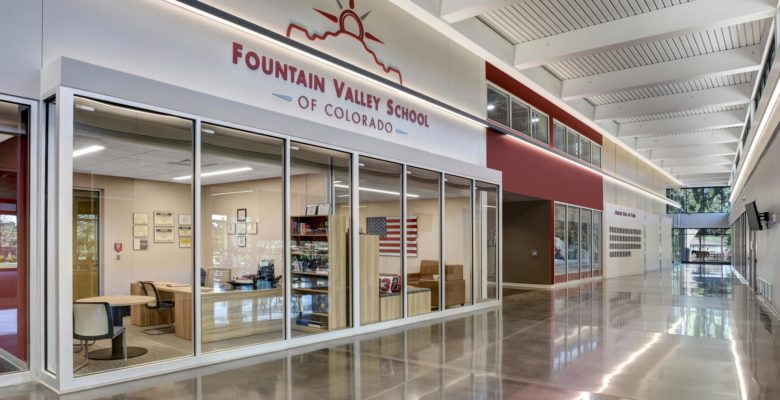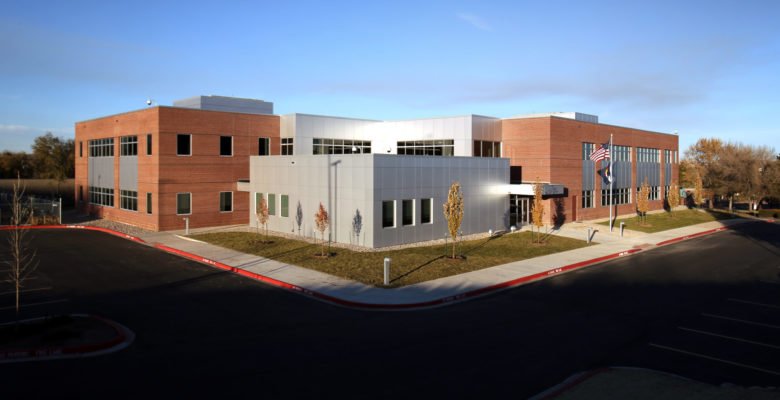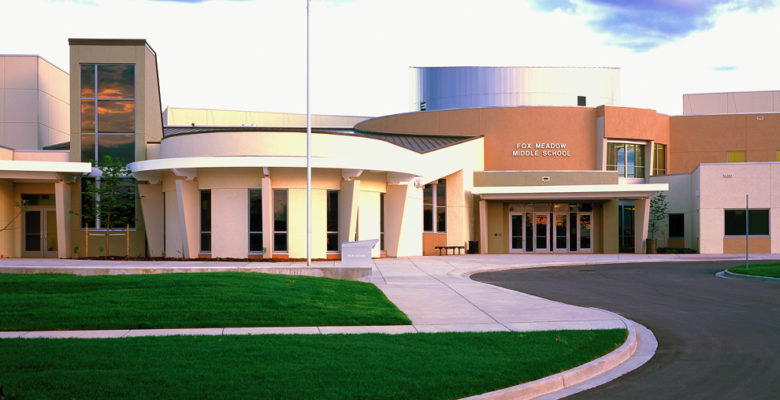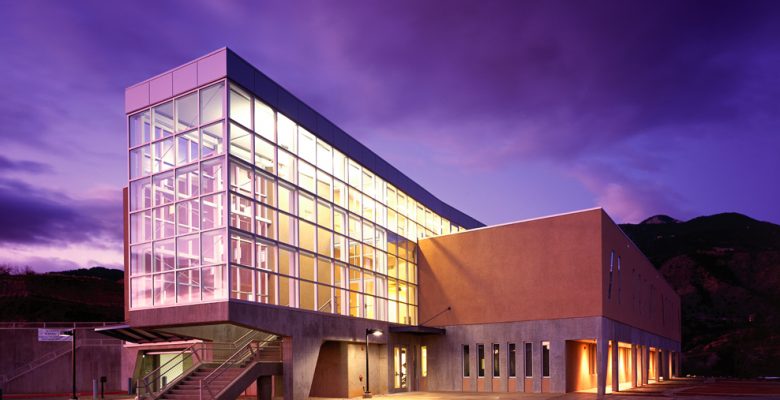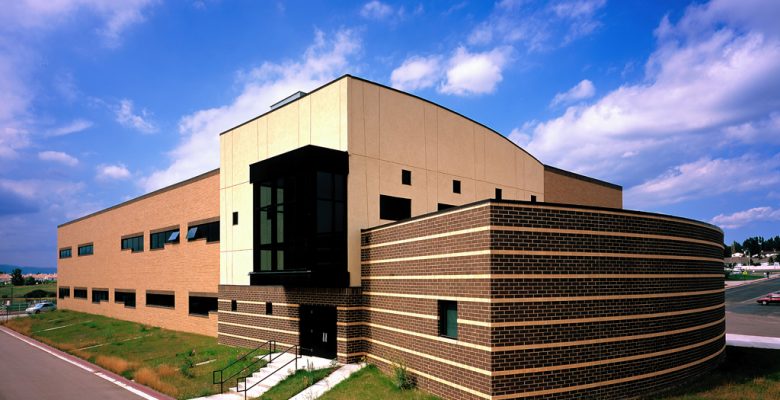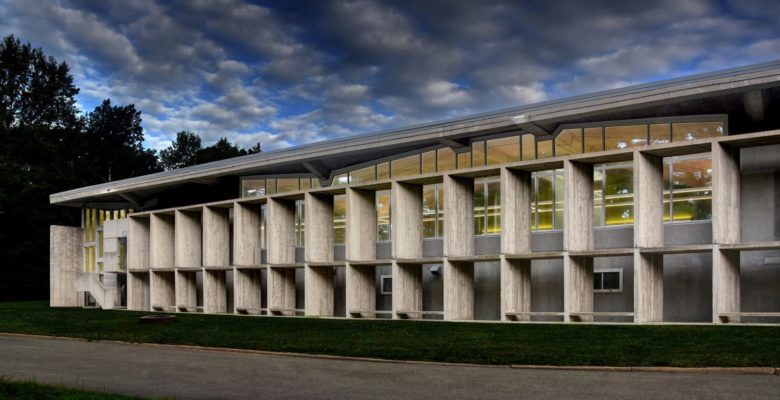
Saint John’s Prep School | Saint Michael Hall Renovation
Saint John’s Prep is an independent college preparatory school guided by Benedictine values for students in grades 6-12. Students are challenged to engage deeply in learning; foster and participate in an inclusive community; and grow into adults who are intellectually adventurous, ethically sure-footed, and generous of heart and spirit. The Saint Michael Hall renovation created a space where young women and men, residential and day students, can interact to achieve…

