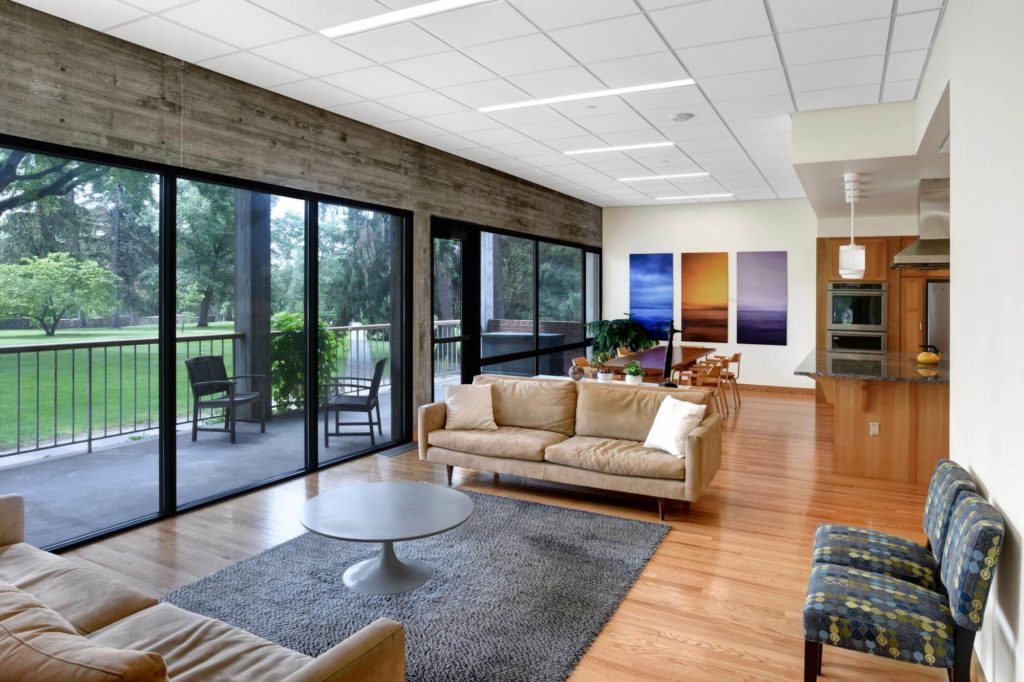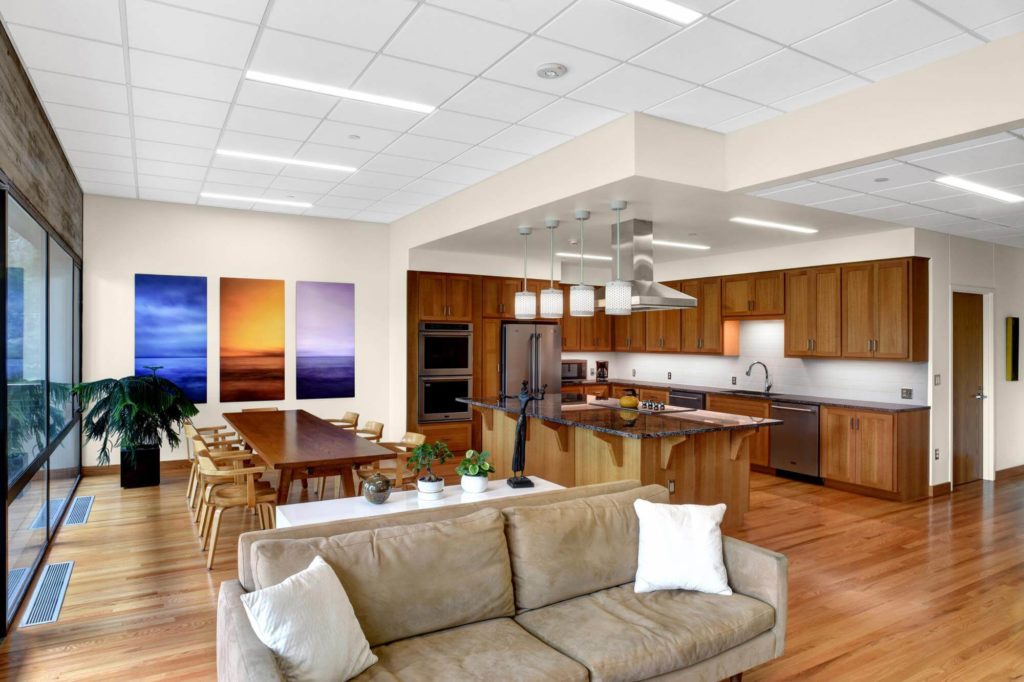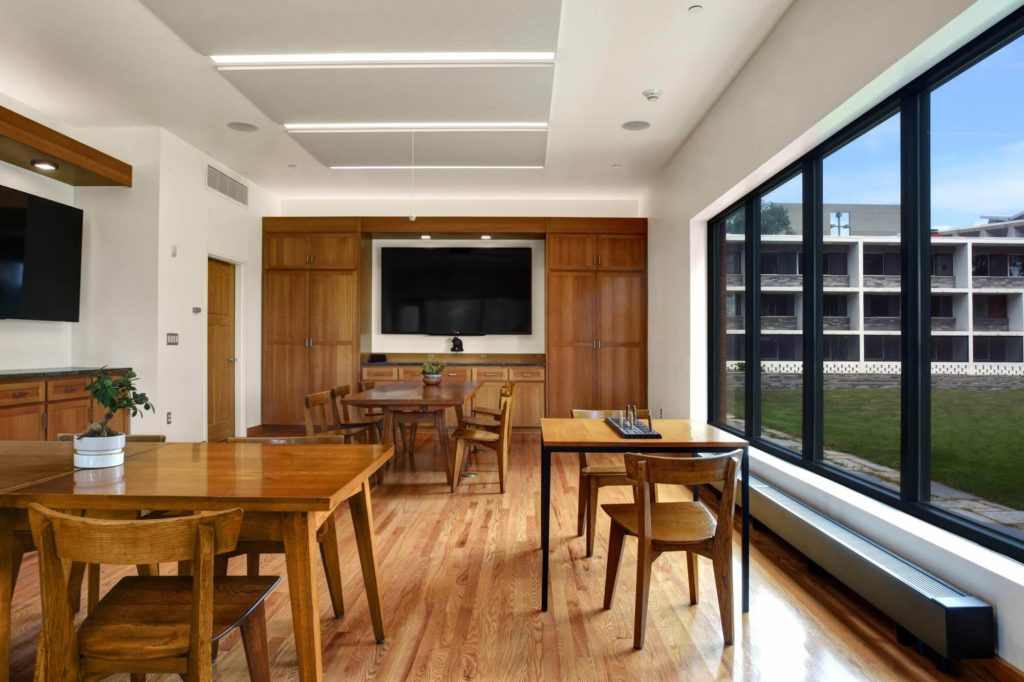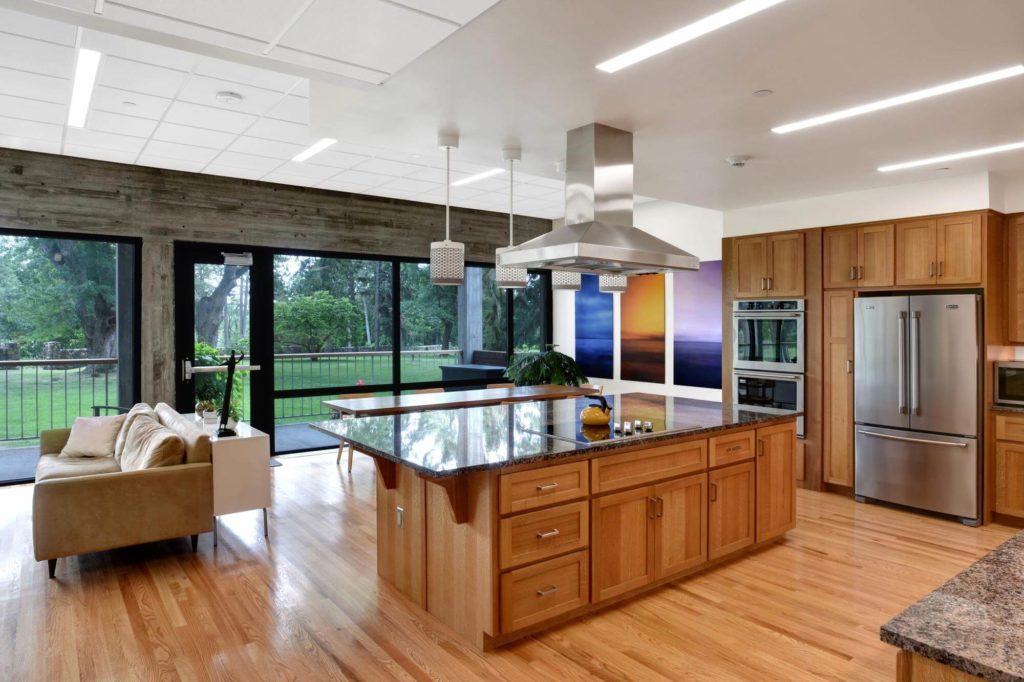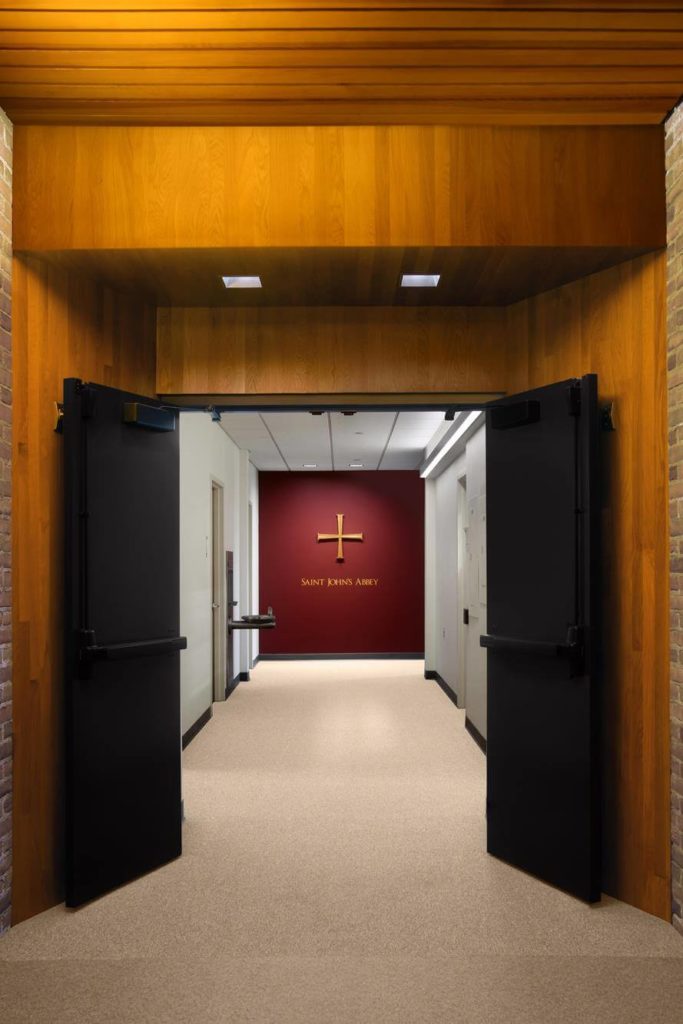Saint John’s is one of the largest Benedictine abbeys in the Western Hemisphere, with 133 professed monks. Built in the 1880’s, the Quadrangle was originally the largest building west of the Mississippi River dedicated to education and the heart of Saint John’s Abbey. The quadrangle has been used for monastic choir, chapter, refectory, administration and monastic cells; it has also housed diocesan seminarians; it housed the library, administration and classrooms for prep school and university, prep school study halls, Anselm Hall College students as well as other undergrads dormitories, as well as the common dining hall for the schools. Even though the Quad was scheduled to be razed by the 100 year master plan, it has continued to serve the abbey and university to the present day.
The renovation revitalized the ground floor south wing of the Quad into a fully functioning office suite and community space for the Abbey. A large community kitchen and dining space was created as a gathering space for Monks and their visiting guests compete with a demonstration kitchen. Office spaces provide much needed functional space for operations and facilities within the Abbey.

